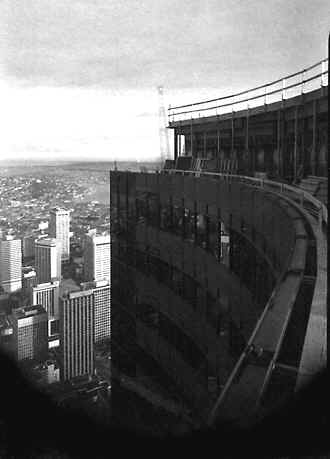In 1891, Dr Joseph M Taylor built the first observatory on the University of Washington campus. According to the Jacobsen Observatory’s own site (which, interestingly enough is operated outside of the UW site), the first observatory was built by Taylor himself between teaching classes, employing carpenters to build the frame and a mason to professionally mount the telescope. I dearly wish this information was sourced, as it sounds rather too fantastic and anecdotal for my preferences (but then again, maybe maths professors in the late 19th century were super human, I don’t know).
When the University campus moved, less than a decade later, a new observatory was constructed; it was designed by the same architect, Charles Saunders, who designed the Administrative building, now Denny Hall. The Observatory is the second oldest building on campus (in line directly behind Denny Hall) and was build out of the remaining sandstone from the Administrative construction.
In 1912, the water tower that had been near the observatory was converted into a chime tower. This lasted until 1949 when the chime tower was damaged in a fire and was not reconstructed. In 1928, the UW hired one Theodor S. Jacobsen as the astronomy professor. He taught for 37 years as the only astronomy professor at the school.
Even in its earliest state, on the old campus downtown, the observatory has had a goal of reaching out to the public and exposing them to the wonders of the stars (weather permitting of course). This tradition continues even now, the same telescope Dr. Taylor installed in the 1891 observatory (a 6-in refracting Warner & Swasey) that was refurbished in the ‘90s.
The observatory remains on campus, just across from the Burke Museum. The historic building seems, like its older sibling, Denny Hall, lost in time and tucked away in a forgotten corner of the University Campus.
From doing research, the information on a minor building, such as the observatory, seems to be surprisingly difficult to find. I could find a lot of information on the telescope inside the building, articles about the chime tower burning down, and advertisements for sky-viewing within the observatory; but there wasn’t a lot to be gleaned from about the building itself. One source would claim that Dr. Taylor designed the building himself (I guess it was the old, wooden building on the old, downtown campus?), and other than the building being the second oldest on campus that was about it.
Observatories and Instruments: A great piece on a great building. There’s a link to the survey from the ’70s when it was being made a historic building.


















