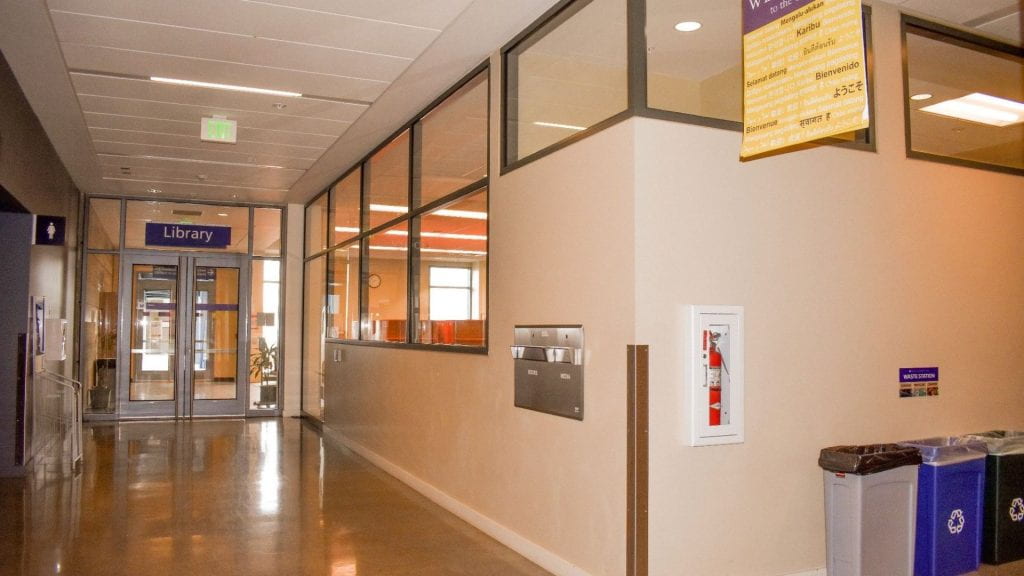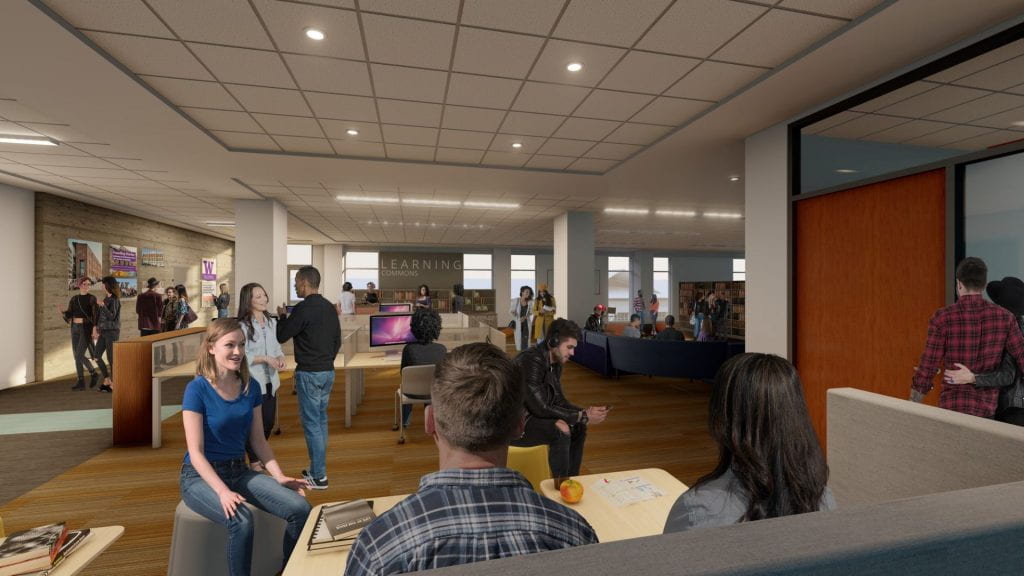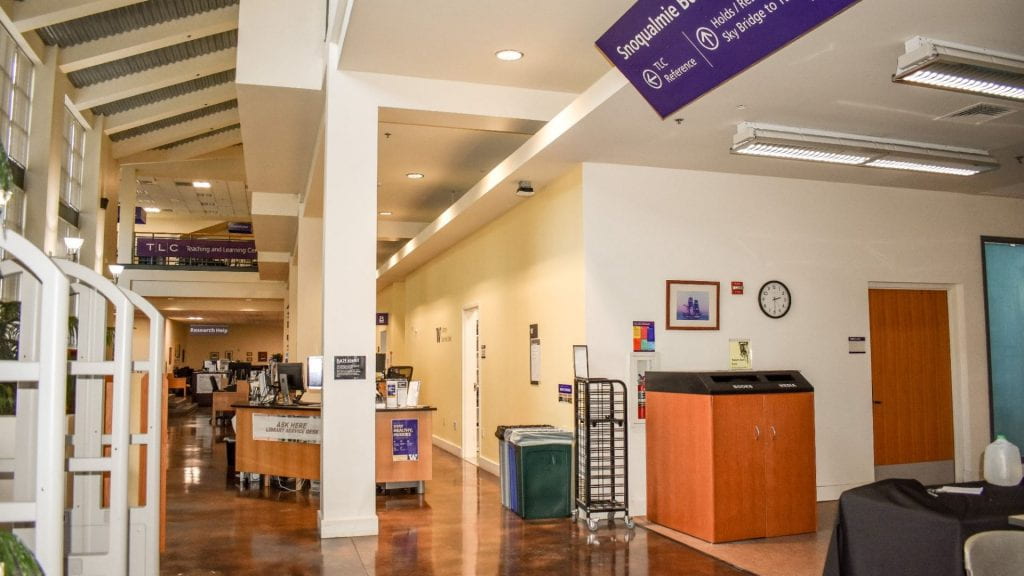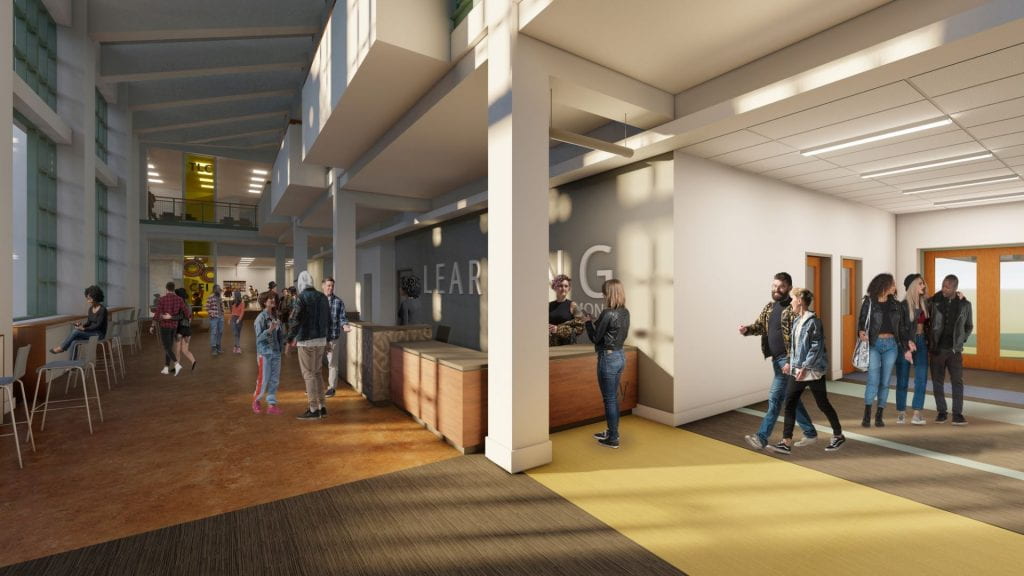Views and Updates from the Library on the Learning Commons Project
With construction for the Learning Commons slated to begin in mid-February and run through October 2021, the Library looks back at the design process and shares some of the exciting outcomes of this project that will directly benefit students when we can return to campus and resume operations in the Snoqualmie and Tioga Library Buildings.
The design, co-creation, and envisioning of the Learning Commons is the result of the sustained engagement of staff from the Center for Equity and Inclusion, the Library, and the Teaching and Learning Center, guided by Seong Shin and Shona Bose from McGranahan Architects.
The project kicked off in March 2020, right as COVID-19 hit, and the entire process was done remotely. As the design team adapted to this new context — and all of the changes brought by the pandemic — the Library focused its energies on envisioning the new spaces created by this project. With the beginning of construction, we would like to use this as an opportunity to describe the project from our perspective and begin outreach to the campus community about changes to our spaces.
On January 20, 2020, Seong Shin and Shona Bose presented this project to campus, sharing the new floor plans and renderings of what the space will look like. What are some of the many positive changes that are coming from these new spaces? For one, the wall enclosing Library spaces on the first floor of the Tioga Library Building will be removed to create a welcoming space for students, with soft seating, technology, and a check-out desk where students will be able to borrow library materials and text assigned for their courses.
Below are recent photos of the spaces followed by renderings created by McGranahan Architects that show what the first floors of the Tioga Library and Snoqualmie Buildings will look like.




The wall coming down is but one of several key improvements that will be coming out of the Learning Commons Project for the Library spaces, as well as its services and programs, that may not be visible in these images. Others include:
- Creation of makerspace managed by Library Information Technology on the first floor of Snoqualmie, adjacent to the new CEI location.
- Collocation of Library’s Research Help service with the TLC’s Writing Center on the second floor of Tioga Library Building.
- Activation of the fourth floor of the Tioga Library Building as a reading/room silent study areas and collections space.
We are also excited about being collocated with our partners on campus in a way that allows us to strengthen our relationships with one another and form a coalition that together will envision the ongoing co-creation of this space on campus and lead to better coordination of spaces, programs, and services that serve students.
More about the project:
- McGranahan architects presented this project to UW Tacoma Faculty Assembly on January 20, 2021
- Slides, including floor plans and project timeline (UW authentication required)
- Video of presentation